(images via designboom.com)
Stacked houses or structures have been used in a number of other designs. It just seems more structurally sound for each building of a building to line up and create a seamless profile. However this traditionally makes for one homogeneous building. In Herzog & de Meuron's design each interior is distinct to allow for the differences in the products each showcases. In an apartment building, this makes sense too, each owner can have their own distinct space within the context of a larger building. Other designs that have incorporated the use of stacked structures include:1) The Contemporary Art Museum in NYC by Kazuyo Sejima + Ryue Nishizawa/SANAA (images via deankaufman.com) or
2) Another proposed apartment building by Herzog & de Meuron at 56 Leonard St in NYC (image via manhattmuse.com) or
3) xsmall by Chaewon Kim + Beat Schenk of UNI Architects which takes the concept of stacked structures to complete one single home (image via designboom.com) and lastly
4) Habitat 67 in Quebec by architect Moshe Safdie. Habitat 67 came out of Expo 67, where housing was a large focus. The design aimed to incorporate the future of overcrowded cities. (image via expo67.ncf.ca)

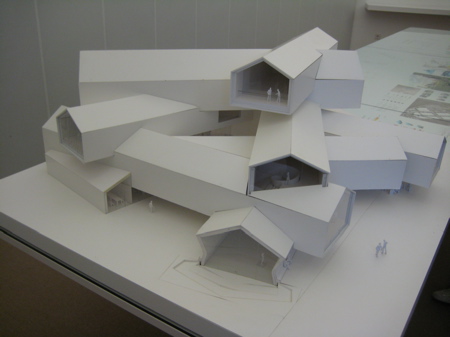


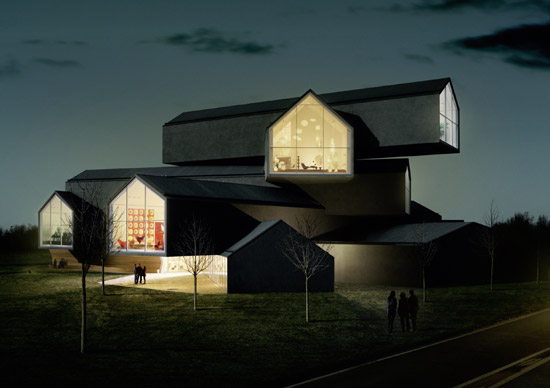
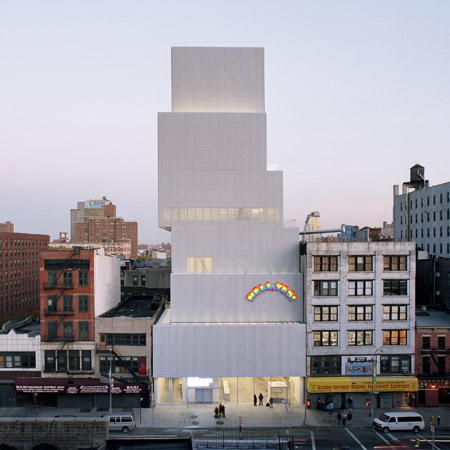

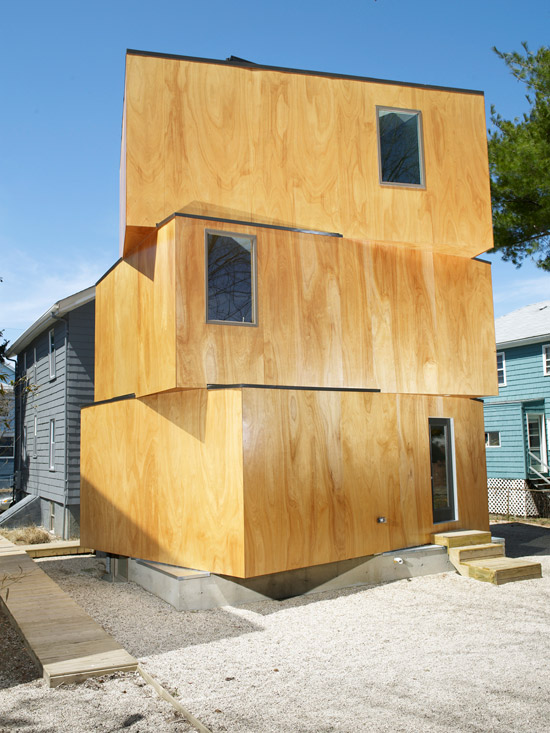
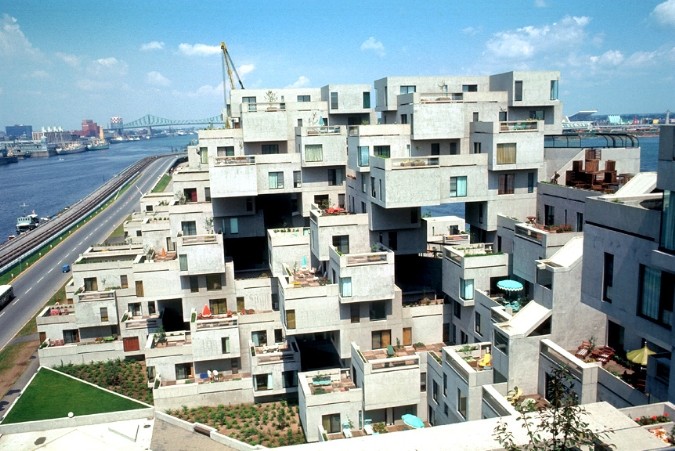
No comments:
Post a Comment